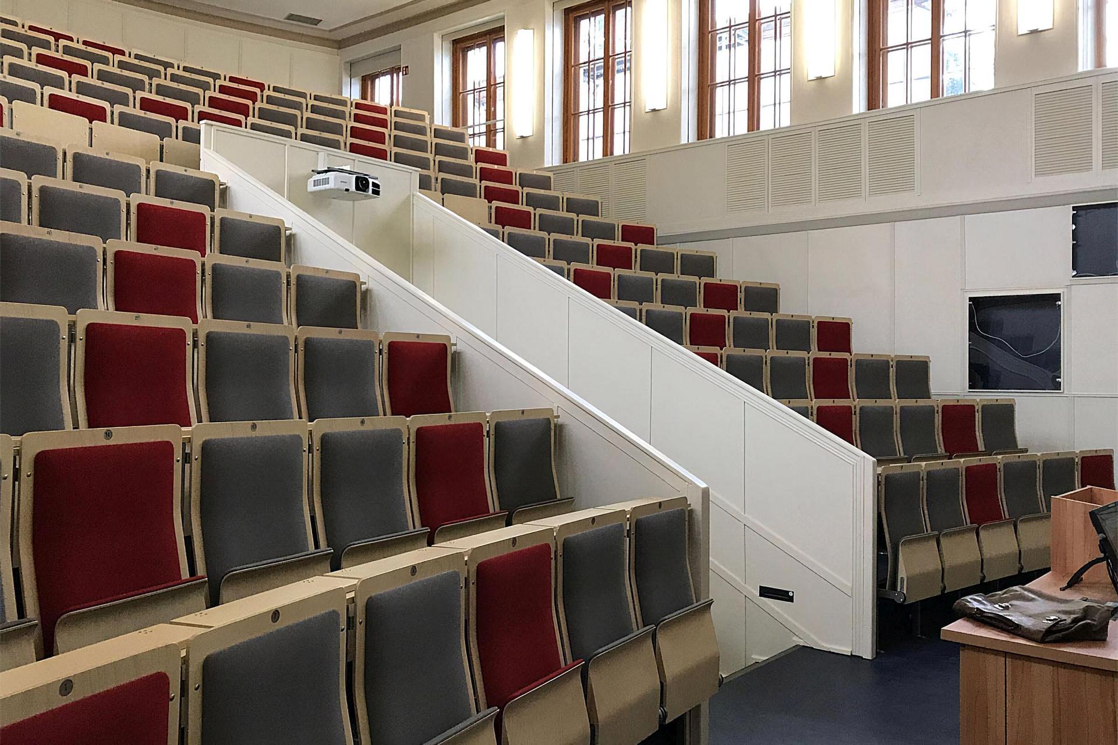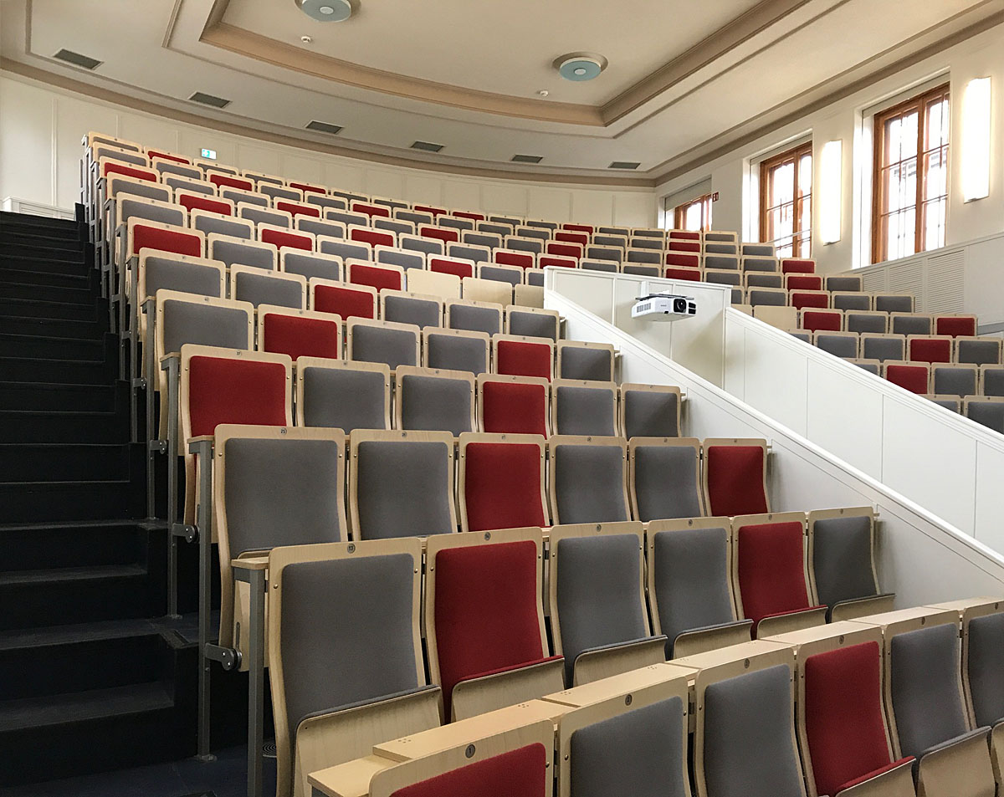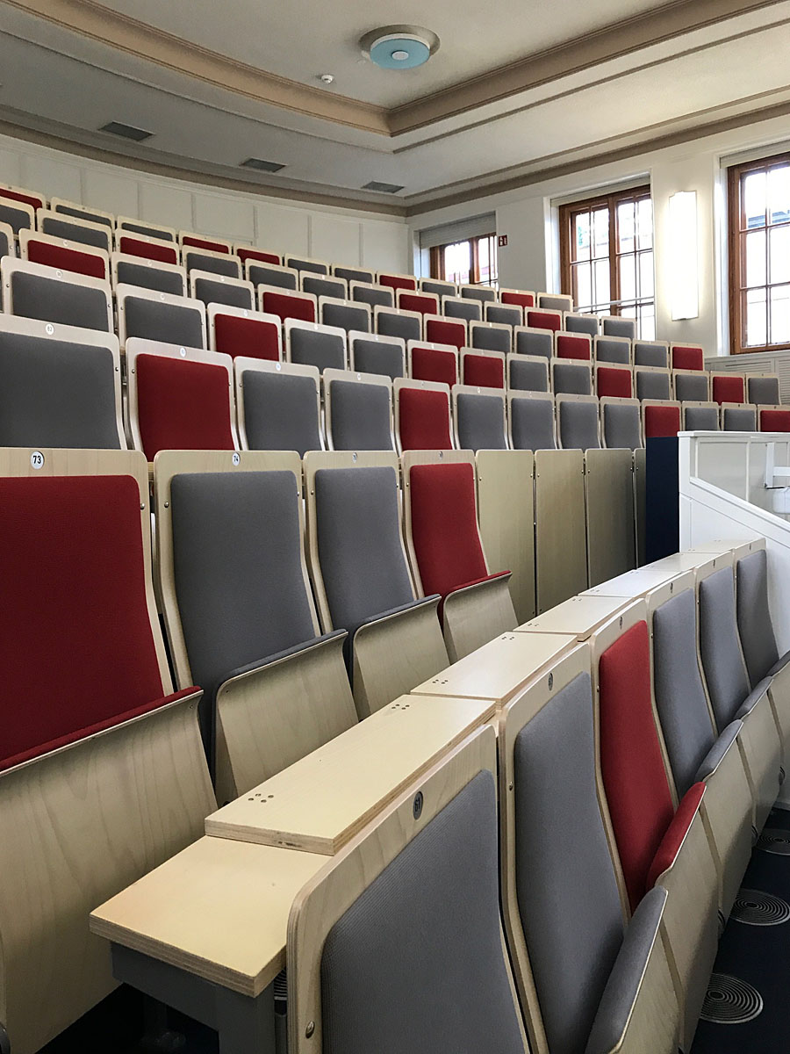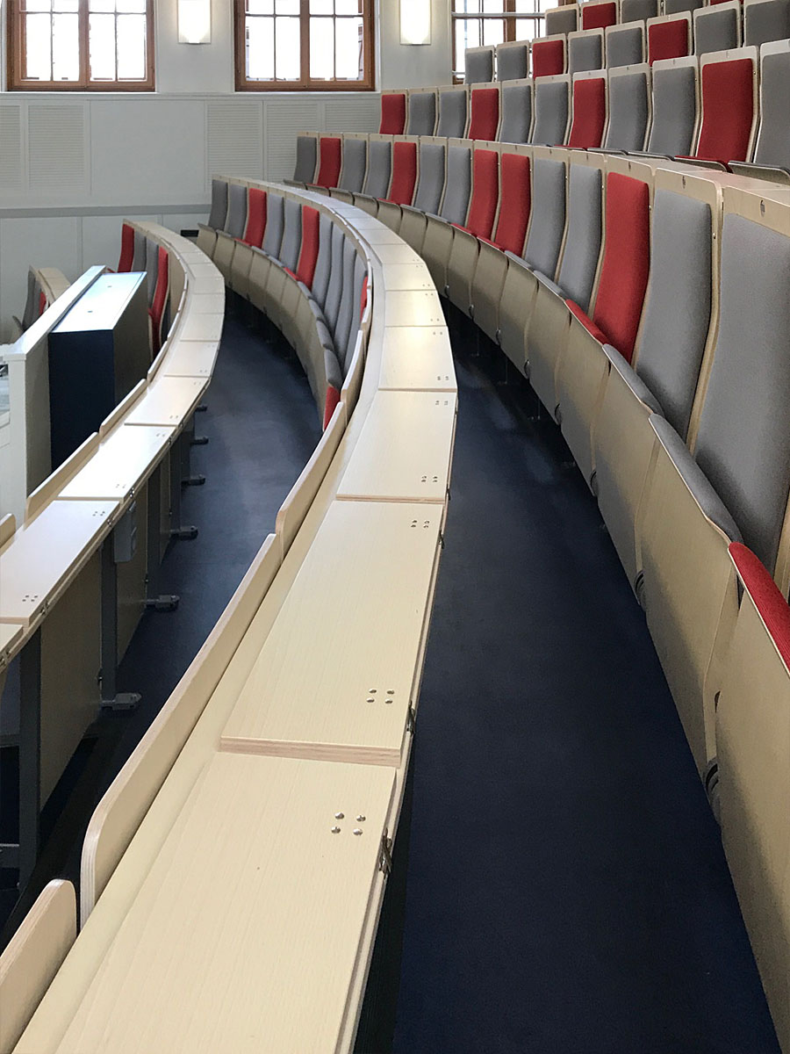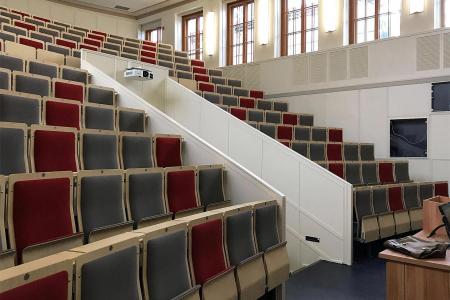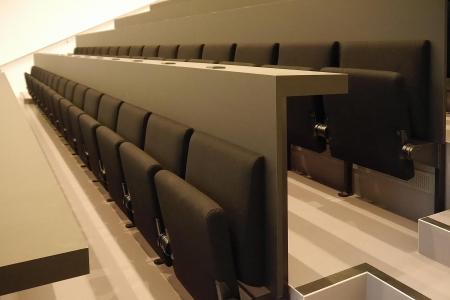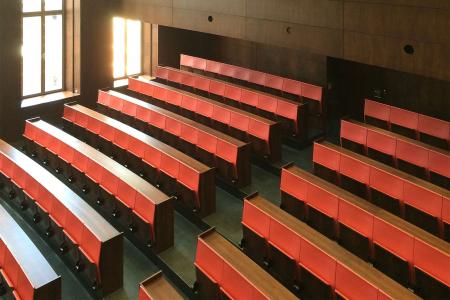Our longstanding customer, the University of Greifswald, specializes in the renovation of old buildings. The construction department and the architect’s office Meyer designed the remodelling of the auditorium of the old children’s clinic without destroying the existing radial concrete platform construction. A new ventilation was integrated into the risers, which was positioned exactly between the seats. The reduced step depth across all seat rows led to the table tops being equipped with a 180 ° folding mechanism. The wooden parts are maple veneered, a three-coloured upholstery loosens up the rows of seats.
Auditorium » Auditorium INDIVIDUELLUNIVERSITY
UNIVERSITY
GREIFSWALD | DE
Scope:
188 seats CLASSIC, desk with 180° folding desktop
Photos:
© Eheim Möbel, Öhringen, Germany


