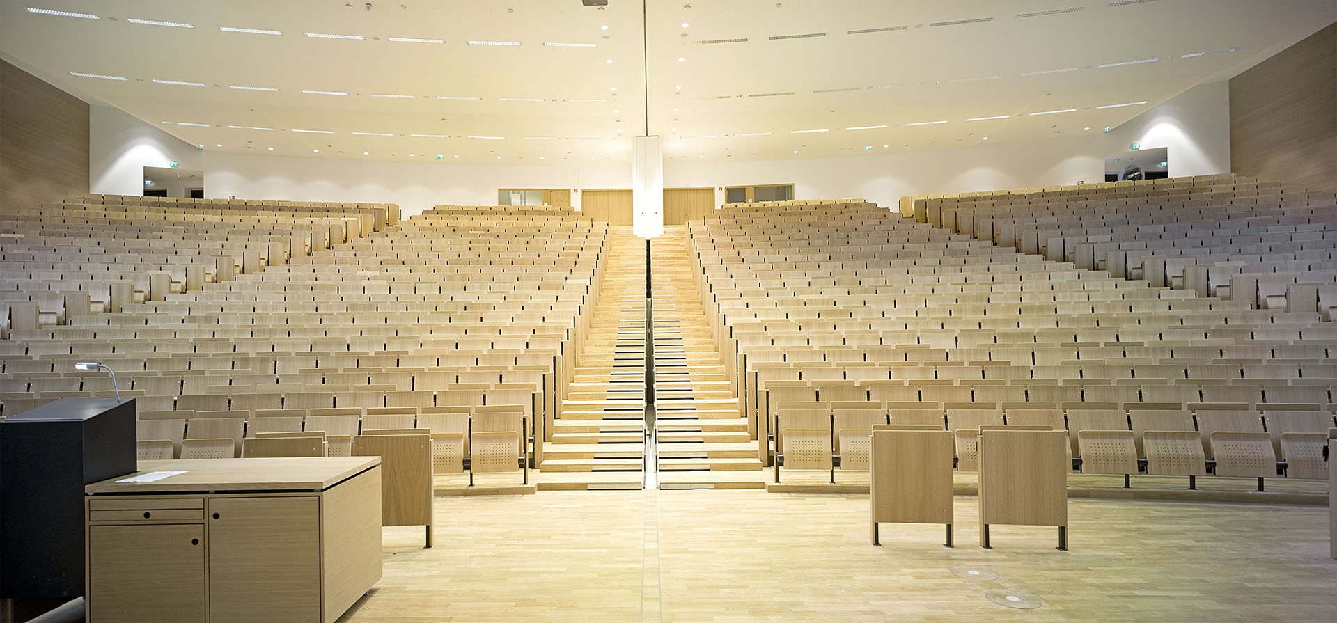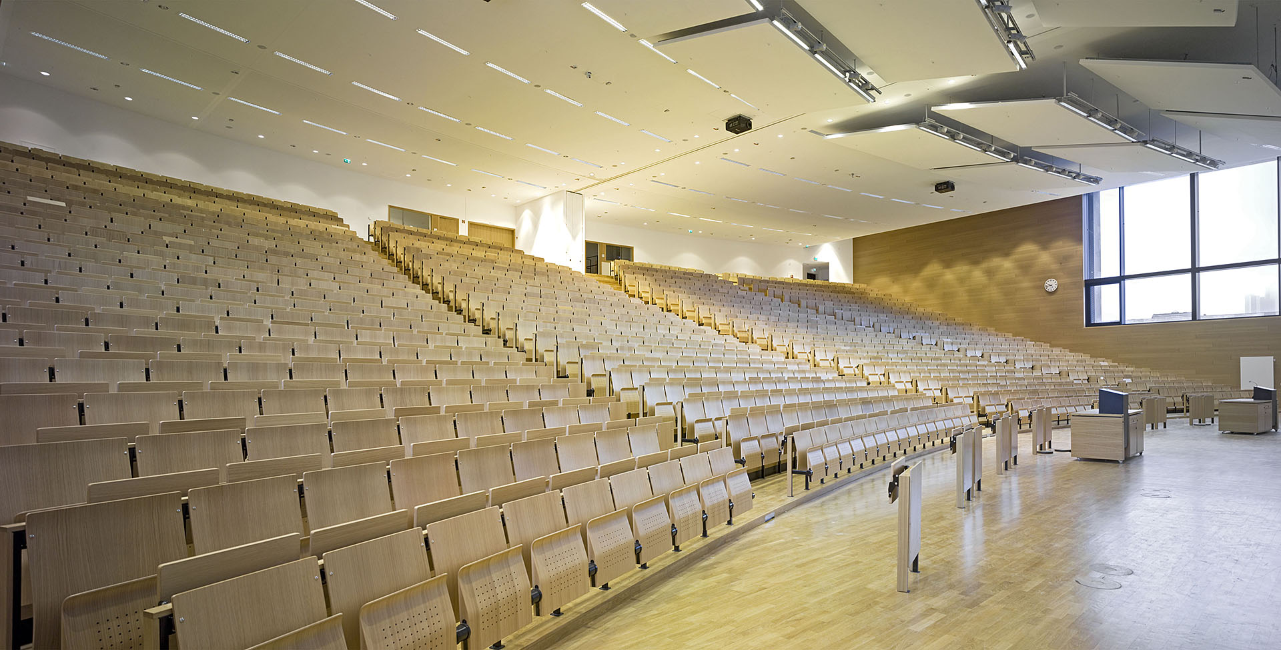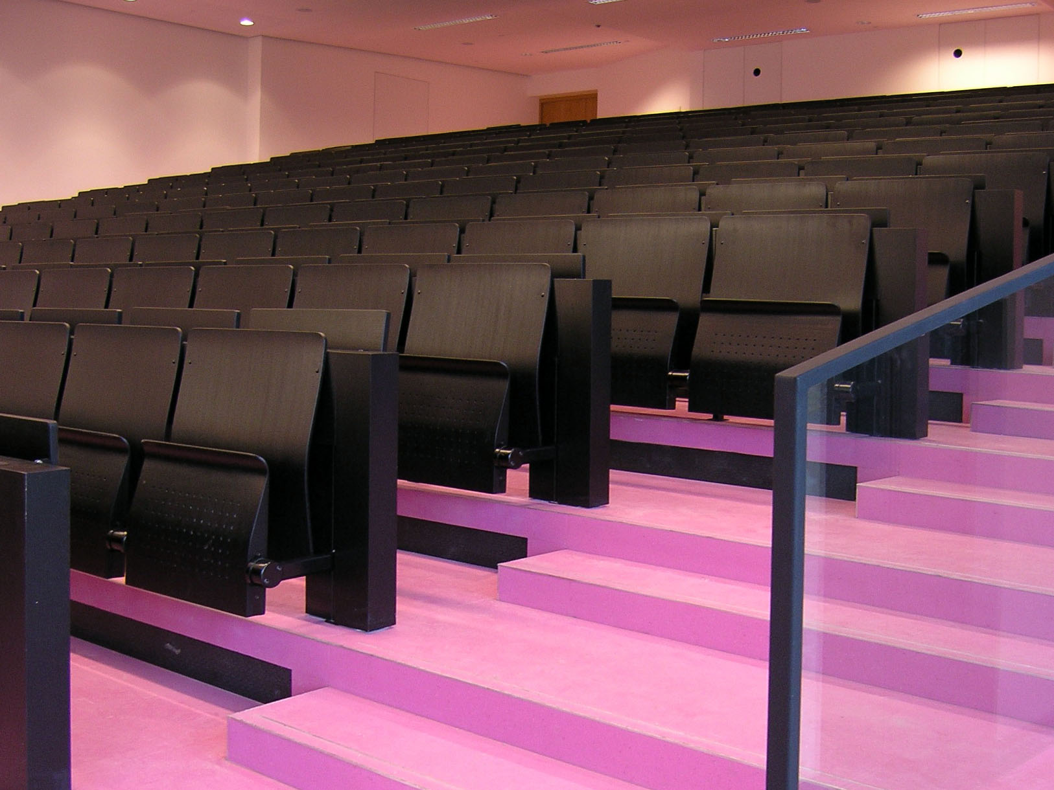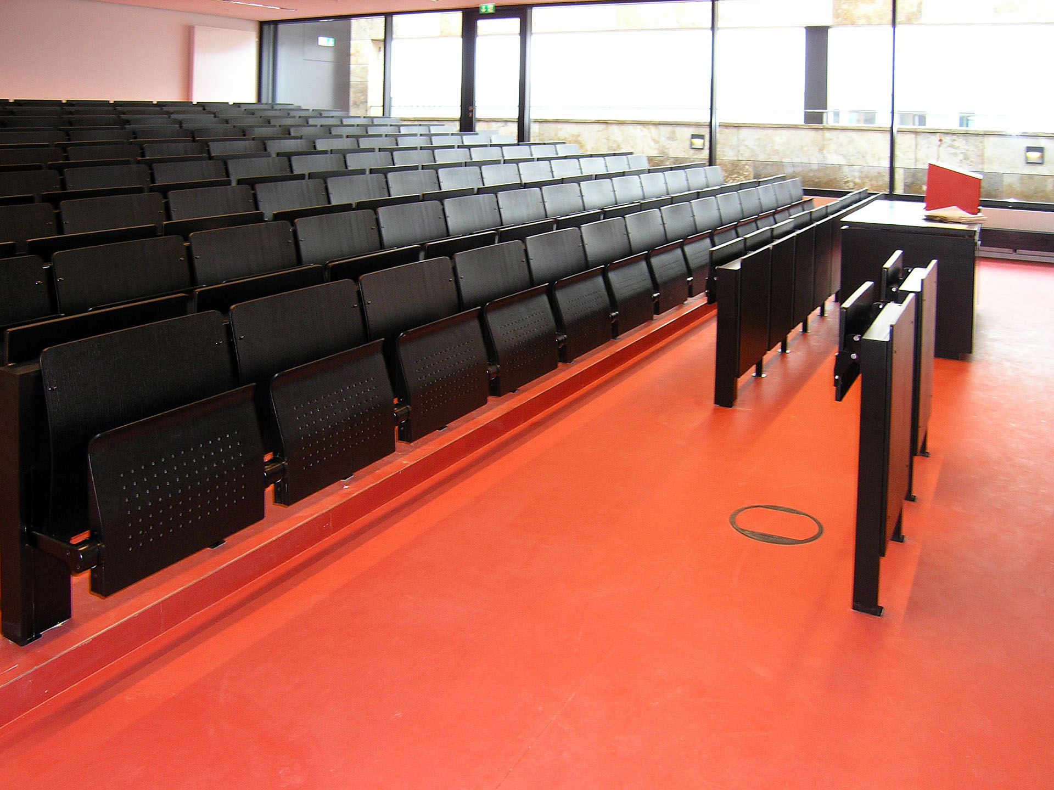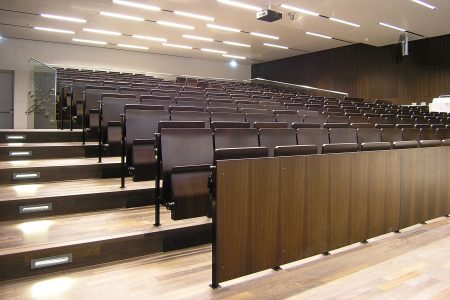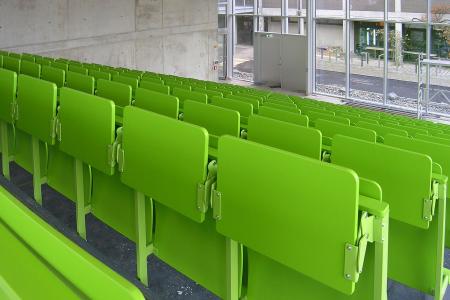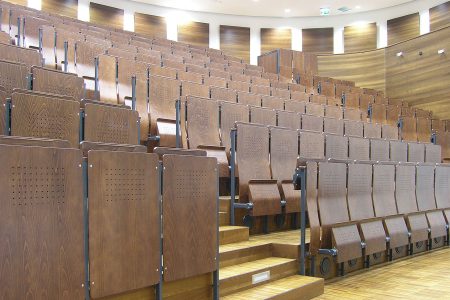The new auditorium centre Campus Westend forms part of the complex refurbishment of the university. All faculties are housed in 12 individual auditoriums, each tailored to specific subject needs – demonstrating our flexibility and efficiency in response. The main auditorium with 1,300 seats and symmetrical floor plan can be divided by a mobile dividing wall into two smaller units. In order to offer each listener an ideal viewing position, a radial, parabolically ascending podium construction was chosen. Various axle measurements tailored to the different row lengths result in an optically pleasing oak furnished hall. For the smaller auditoriums 3 to 12, our model CLASSIC ESB was modified with a desk variation incorporating electrical supply for practical laptop usage. A folding table with 0° incline incorporating underlying electrical cable channels forms the basis of this future-oriented construction. Additional sheet steel data channels in front of the desk contain easy to reach plugs, protected by specially developed flush covers.
Auditorium » Auditorium CLASSIC ESBCAMPUS WESTEND
CAMPUS WESTEND
FRANKFURT | DE
Scope:
12 auditoriums, 3,000 x CLASSIC ESB, 2,500 m2 pedestal, and flooring
Photos:
© Barbara Staubach, Frankfurt, Germany
© Eheim Möbel, Öhringen, Germany


